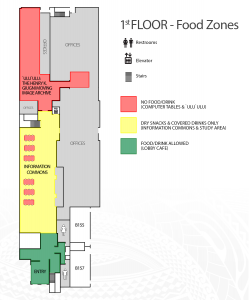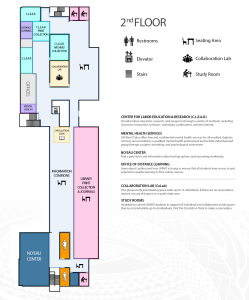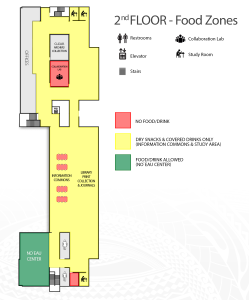Maps - Library & Campus
Library Maps
| Floor | Places and Study Rooms | Food Zones |
|---|---|---|
| 1st Floor | 
The first floor map of the James & Abigail Campbell Library is oriented where the entrance of the building is at the bottom of the page and the other end of the building is at the top of the page. Upon entering the building, the restrooms and stairs are located immediately on the right. Proceeding up to the next point of interest, you will find yourself in the large, Information Commons area. This area contains computers, printers, copy machines, scanners, and seating area. Along the right side of this area, you will find the Circulation Desk, Reference Desk, and the IT Help Desk (ordered closest to furthest from the building entrance). At the circulation desk, you may borrow Library materials, find Course Reserve items, purchase a print card, and ask general questions. At the reference desk, you can discover the various resources and services available at the library and get in-depth research assistance from a Refernce Librarian. At the IT Help Desk, you can find assistance with MyUH Portal, Laulima, Google@UH, password resets, wireless passthrough, Pueo ID, and technical assistance. If you continue the path to the end of the Information Commons, you can find stairs on your left or an elevator on your right that will take you to the second floor of the building. You can also choose to keep going straight to enter ʻUluʻulu. ʻUluʻulu is the Henry Kuʻualoha Giugni moving image archive of Hawaiʻi. ʻUluʻulu aimes to perpetuate and share the rich moving image heritage of Hawaiʻi through the preservation of film and video tape related to the history and culture of Native Hawaiians and the people of Hawaiʻi. Continuing forward through ʻUluʻulu, you will find the office of our Campus Psychologist to your right in room numbers B127. All other areas of the building are marked as “Offices” and are not accessible to the public. |

A food zone map of the first floor The first floor food zone map of the James & Abigail Campbell Library is oriented where the entrance of the building is at the bottom of the page and guide your way up to the other end of the building. Upon entering the building, the first lobby area is indicated as a Food/Drink allowed zone. This area is called the Lobby Cafe. Proceeding up to the next point of interest, you will find yourself in the large, Information Commons area. This area contains computers, printers, copy machines, scanners, and seating area. Dry snacks & covered drinks are allowed in the seating areas of this zone. However, at the computer tables, there is strictly no food or drinks allowed. If you continue the path to the end of the Information Commons, you can find stairs on your left or an elevator on your right that will take you to the second floor of the building. You can also choose to keep going straight to enter ʻUluʻulu. ʻUluʻulu is also a strict no food and drink zone. All other areas of the building are marked as “Offices” and are not accessible to the public. |
| 2nd Floor | 
The second floor map of the James & Abigail Campbell Library is oriented where the entrance of the building is at the bottom of the page and the other end of the building is at the top of the page. Upon entering the second floor from the entry stairs, the restrooms are located immediately on the right and the Noʻeau Center is to the left. The Noʻeau Center is where you can find peer-tutor and information about testing options and upcoming workshops. A Group Study room is located just beyond the restroom entrances. If you make your way up to the next, large, open area, this is the Information Commons and the Library Print Collection & Journals section. In the Information Commons zone you can find computers, printers, copy machines, scanners and seating area. The Library Print Collection & Journals also has available seating areas. Immediately after this, you can find stairs and and elevator that will take you to the first floor. Continuing up the map, there is a Quiet study zone with computers, and offices for the Center for Labor Education & Research (C.L.E.A.R.). C.L.E.A.R. provides labor education, research, and programs through a variety of methods, including classroom instruction, seminars, workshops, publications, and the internet. Another office located in the top left section of this map is Distance Learning, which provides information about Laulima and how UHWO is trying to ensure that all students have access to and experience quality learning in their online courses. And finally, the top right of the map shows two Group Study rooms. These rooms, and the one outside of the Noʻeau Center are available to groups of 2-6 current UHWO students. |
 A food zone map of the second floor The second floor food zone map of the James & Abigail Campbell Library is oriented where the stairs is at the bottom of the page and the other end of the building is at the top. Upon entering the second floor, the Noʻeau Center is directly to the left and is a food/drink allowed area. All other areas of this floor falls under the Information Commons and is marked for dry snacks & covered drinks only with two exceptions. Computer tables located beyond the Noʻeau Center near the center of the Information Commons area and the Quiet study zone located near the top of the map are marked as no food/drink. |
Campus Map
Getting Here
- From H1-Westbound
Take Exit 3 (Kapolei/Ewa). Turn left at the first traffic light (Kualakaʻi Parkway). Turn right at the third traffic light (Farrington Highway). The UH West O‘ahu campus entrance will be to your left. - From H1-Eastbound
Take Exit 3. Turn right onto Kualakaʻi Parkway, and turn right at the second traffic light (Farrington Highway). The UH West O‘ahu campus entrance will be to your left.