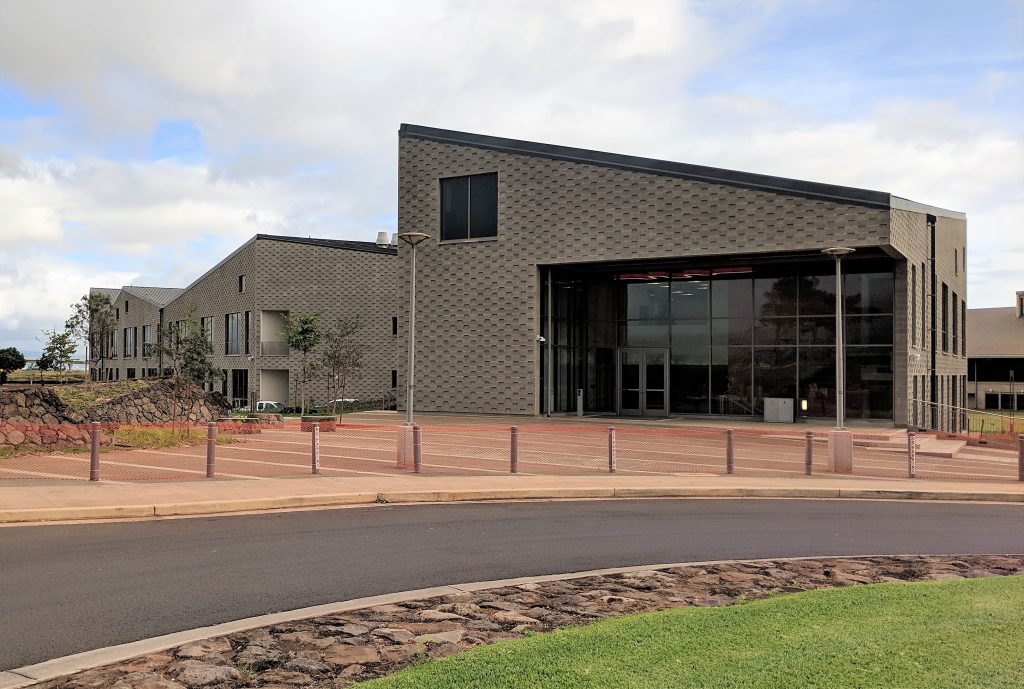
The new Administration and Health Science building’s sustainability features aren’t readily apparent.
One of the most significant features of the new Administration and Health Science building isn’t readily apparent. Yet these inconspicuous elements figure to be a hallmark of the new structure.
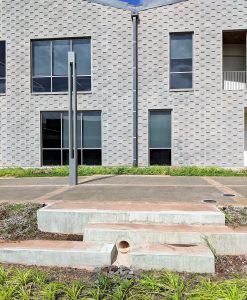
Rainwater is captured and funneled into swales connected to a bio-filtration system.
The building is designed with Leadership in Energy and Environmental Design (LEED) criteria in mind, with sustainable features that start atop its roof and extend beneath the soil. The building includes multiple elements geared to minimize energy bills and water usage: Motion-sensing lights have been installed to conserve energy, while plants have been chosen to help rehabilitate soil depleted from a time when fields of sugarcane grew where the campus is located; catchment systems have been included to conserve on irrigation water through the capturing and bio-filtration of greywater from bathroom sinks.
Some of these features will be on display Wednesday, Dec. 12, when the building has a grand opening from 10 a.m. to noon. There will be tours of the $32 million building, which was completed after about two years of construction, on budget.
The sustainability features are part of a plan to obtain LEED certification for the structure, and meet a 2015 University of Hawaiʻi System policy that mandates campuses to pursue a number of environmentally friendly initiatives. These include the reduction of negative environmental impacts and the ensuring that all new buildings and major construction achieve at least a LEED Silver certification. LEED is the most widely cited green building rating system, with certified structures designed to savings in energy, water, and resources while producing less waste.
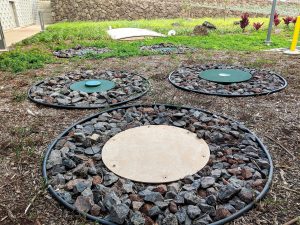
The most visible aspect of the biofiltration system are a set of covers.
UH West Oʻahu’s newest structure is expected to qualify for at least a LEED Silver certification once a 100-Kilowatt photovoltaic rooftop system is installed. It will take its place alongside at least other three buildings on campus that are LEED certified — the James & Abigail Campbell Library received LEED Gold certification in 2014, while the Lab and Classroom buildings won Silver certification in April 2018. Campus Center is also certified LEED Silver.
The Administration and Health Science building features:
- 100 kilowatt photovoltaic system (planned). Because the project was on budget, UH West Oʻahu was able to use the contingency balance to fund a rooftop system that will generate electricity for the building. UH West Oʻahu currently has a 500 kilowatt array designed to provide 10 to 15 percent of the campus’ electricity needs. These ground-mounted racks are located in a field
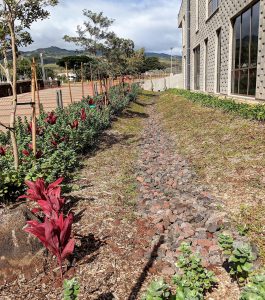
Landscaping includes nitrogen-fixing plants to heal soil depleted from years of sugar cultivation
to the south of the Maintenance Building.
- Energy Use Reduction. The majority of building’s interior spaces are equipped with motion-sensing lights and timers that turn lights on and off based on room occupancy. Classrooms and laboratories face a broad, 17-foot wide lanai on the south side of the building, which prevents the sun from directly shining into and heating up classrooms, but allowing indirect sunlight to help illuminate the spaces.
- Solar hot water. Rooftop panels heat water for use by the building’s heating, ventilation, and air conditioning (HVAC) system. This solar heated water, along with variable speed drives for the building’s pumps and fans, helps our HVAC system function super efficiently.
- Water conservation. The building includes a system designed to capture an estimated 1,000 gallons of condensate from the cooling system. Another system will collect so-called greywater from sinks in two restrooms. This water, along with captured rainwater, will be bio-filtered and used to irrigate landscaping.
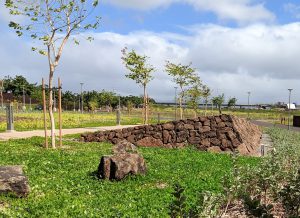
Feature walls that have been angled and planted with ground cover help divert rainwater into underground tanks.
- Healing soil. The nearly three-acre site was once planted with sugar cane that depleted the soil of organic material in the topsoil. Nitrogen-fixing plants, drought-resistant grasses, a plants that attract bees and other pollinators are among the landscape elements. Feature walls and drainage swales will help direct and manage storm water.
