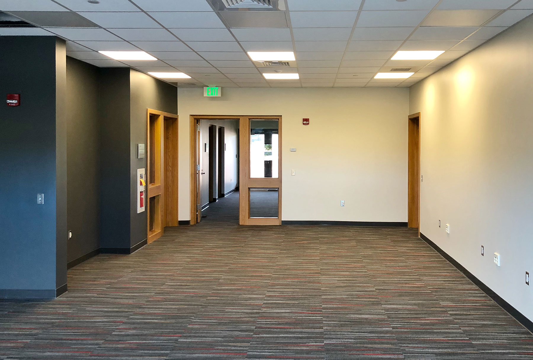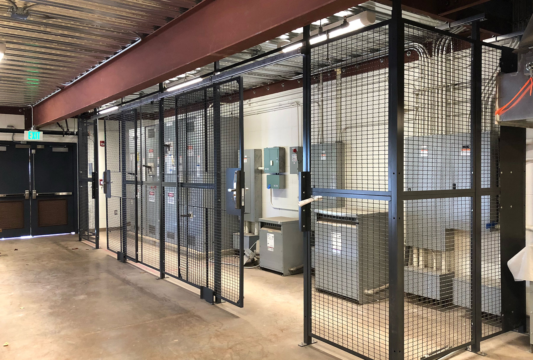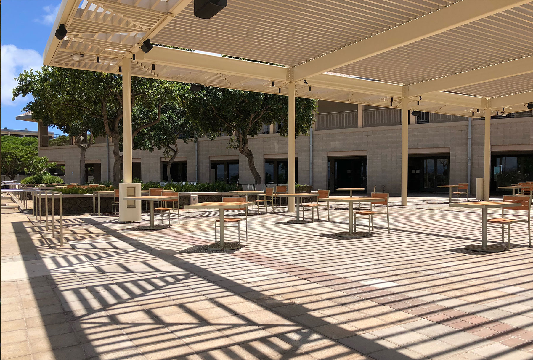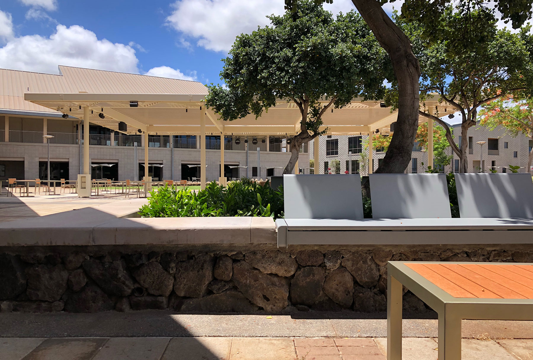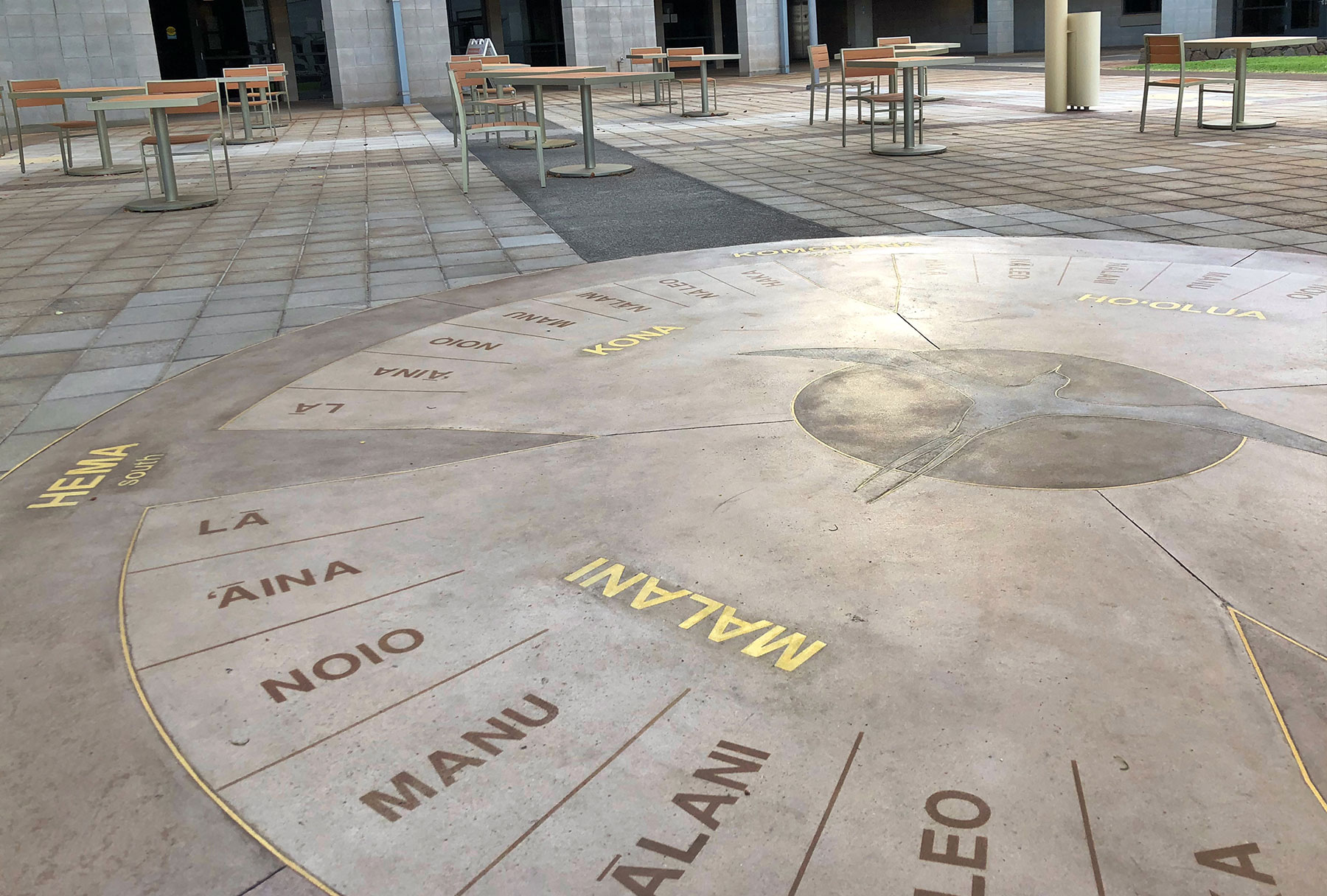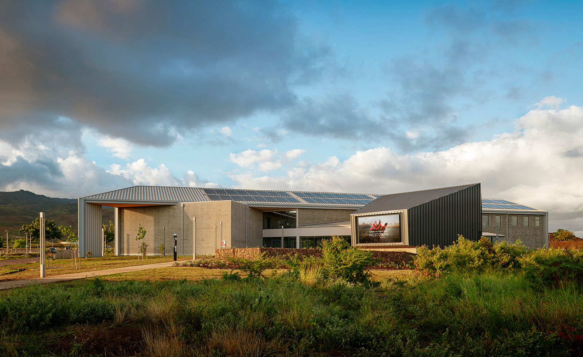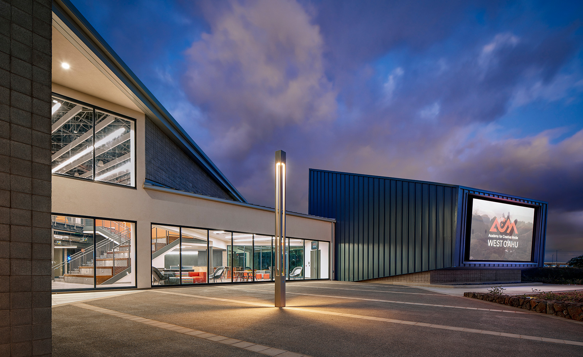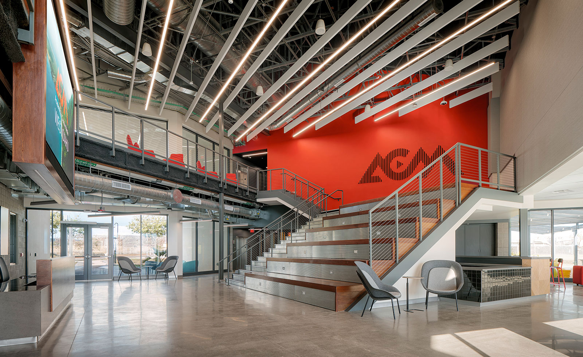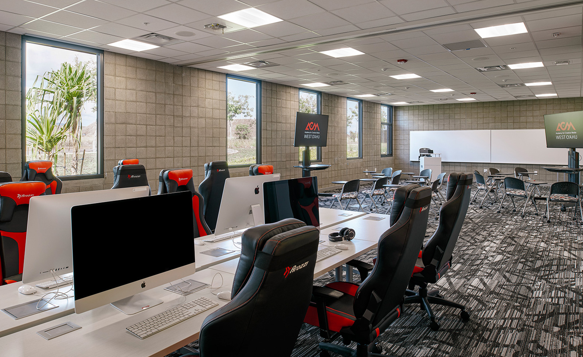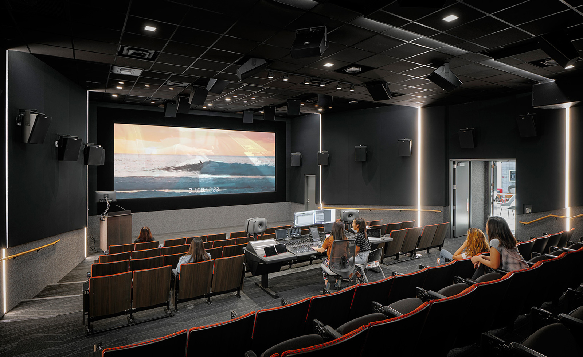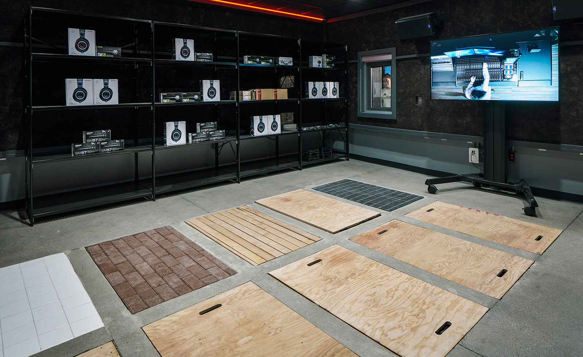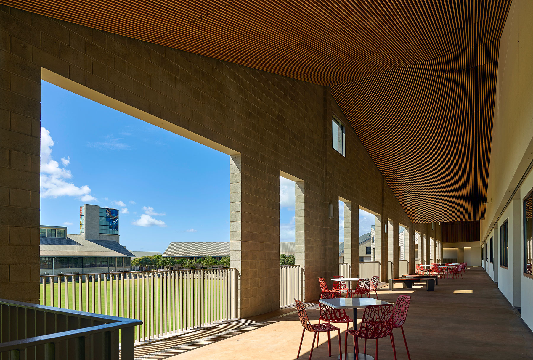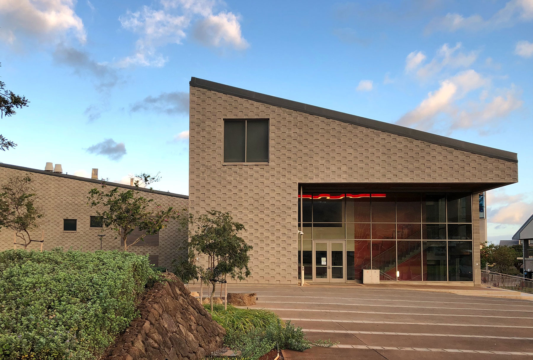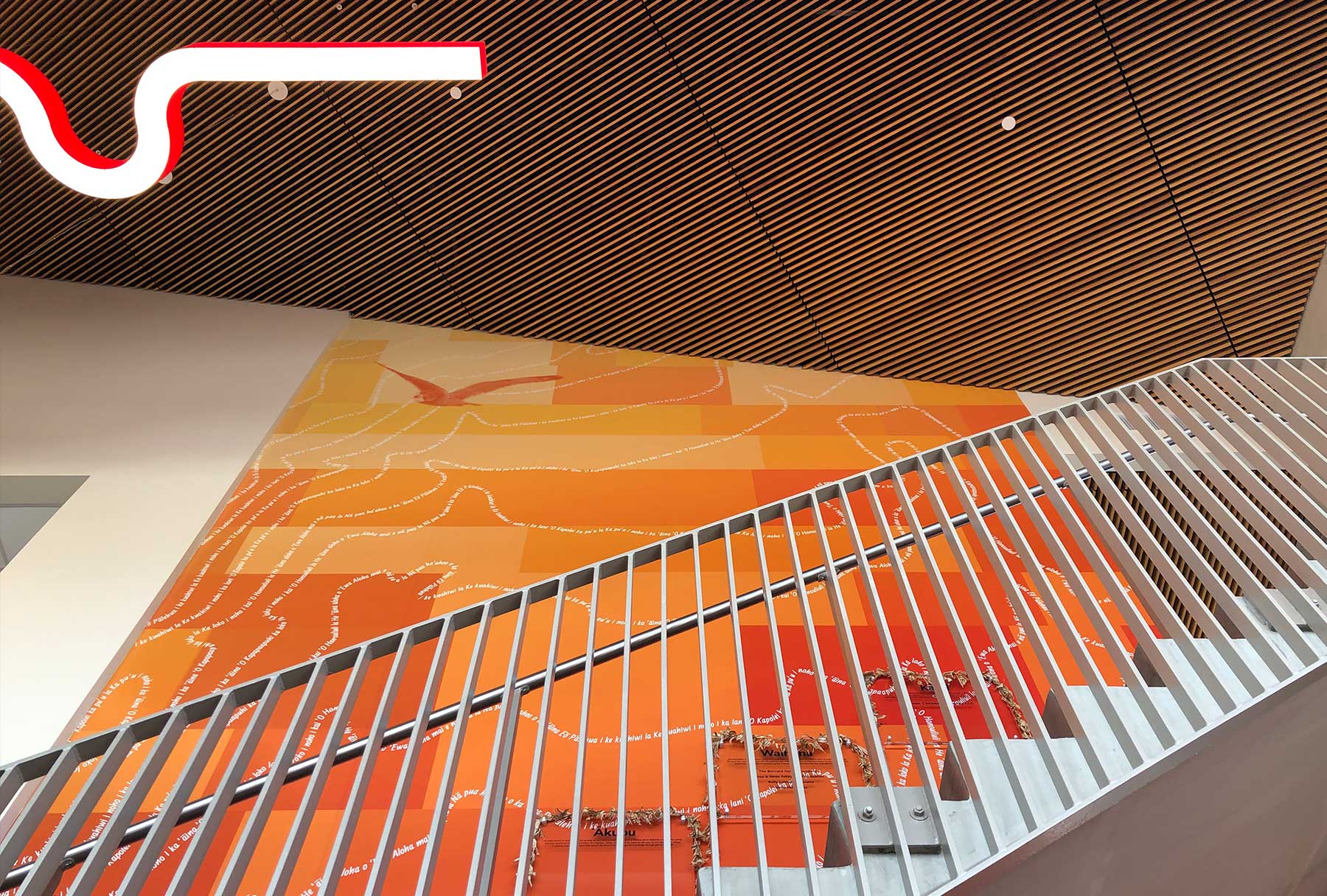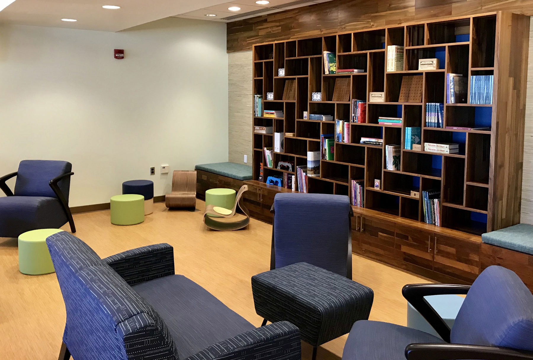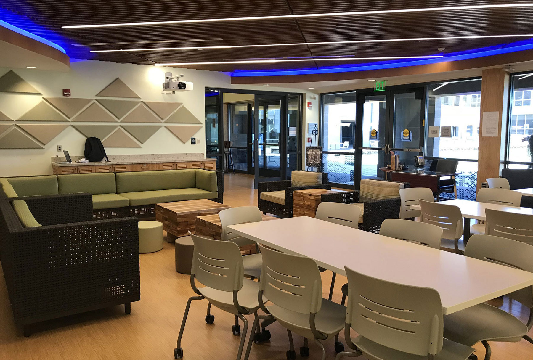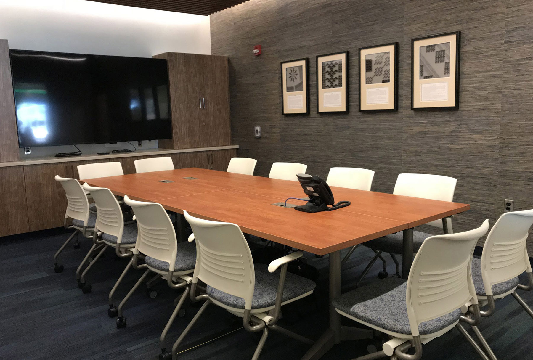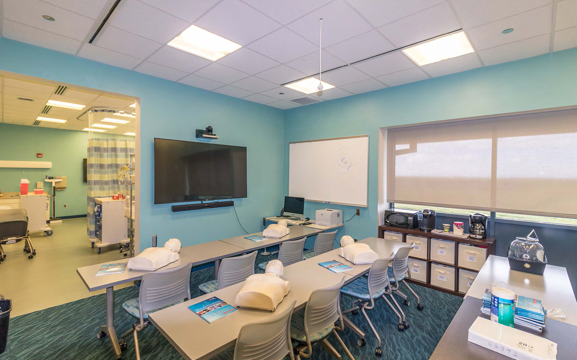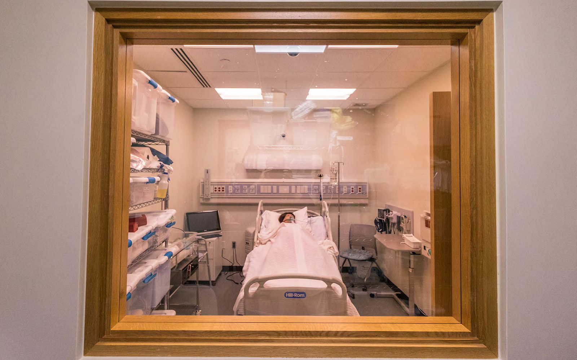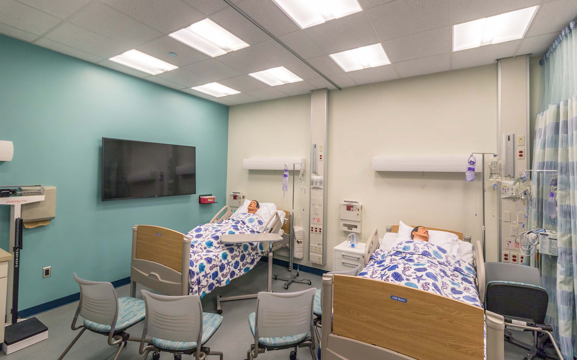Past Projects
Maintenance Building Renovation
Project Description: The Maintenance Building has been expanded and renovations made to enhance the existing first floor Server Room, and incorporation of needed improvements at the Warehouse area, including safety fencing at electrical service panels.
The second floor has been expanded to accommodate additional office and support spaces. Renovation of existing spaces incorporates reconfigured inventory storage areas, and an Employee Training Room.
Contractor: Ralph S. Inouye Co., Ltd.
Status: Completed December 2021
Cost: $2,484,000.00
Piko Outdoor Learning Space
Project Description: The Campus Center Plaza has been enhanced with a flexible multipurpose performance and event area to accommodate orientations, career fairs, music, dance, and speaking events . A new shade structure (approximately 1,872 square feet) incorporates supporting infrastructure (power, telecommunications, WiFi, AV, theatrical lighting, etc.) to dualy serve shading and performance needs with furniture for seating and collaborative gathering. The existing planters have been modified to incorporate bench seating and convenience electrical outlets, and enhanced with new lei-friendly plantings.
General Contractor: Diede Construction, Inc.
Status: Completed September 2021
Cost: $1,661,500.00
Creative Media Facility
Project Description: The 2-story state of the art educational facility (40,000 square feet) features an impressive 100-seat Screening Theater, Sound Stage, Media and Sound Editing Rooms, Instructional Classrooms, Emerging Media Suite, Faculty Offices and Outdoor landscaped screening and seating areas. The open Lobby features a central seating riser, media wall, café and collaboration spaces.
The design was based on a human-centered, experiential learning approach that creates a seamless and integrated multidisciplinary environment for the students, faculty, staff, and visitors. The concept of mo‘olelo (storytelling) influenced the design, enabling the Creative Media Facility to be a teaching and learning environment that embodies cinema and new media.
The structure was designed to complement the character the campus, incorporating Concrete Masonry Unit block, standing seam metal roofing, and cement plaster. A 100 KW rooftop photovoltaic system was incorporated. This project was delivered utilizing the Design-Build methodology.
Design-Build Team: Gensler Architects / Next Design / Kiewit Building Group
Status: Completed March 2021
Cost: $36,054,500.00
© Gensler / Ryan Gobuty
Administration and Allied Health Facility (Administration and Health Science Building)
Project Description: The 2-story landmark building is comprised of 2 wings: Administration and Health Sciences (43,848 square feet). Administration spaces incorporates private and open office areas, various sized conference rooms and support spaces. The instructional wing contains Anatomy, Biology and Microbiology labs with 2 lab support rooms. There are 10 classrooms and a computer lab. A lower level classroom has infrastructure for future conversion into an Organic Chemistry lab. The faculty suites house a mix of private offices and shared workstations.
Special features include a grey water collection system, solar hot water heating to supplement the AC system, beveled face exterior concrete masonry units, and a 100KW rooftop photovoltaic system.
General Contractor: Swinerton Builders, Inc.
Status: Completed November 2018
Cost: $32,700,000.00
Wellness and Well Being (Na’ulu) Center
Project Description: The interior renovating/retrofitting of vacant interior spaces located on the Ground Floor of the Campus Center Building (approximately 4,800 square feet) provided new student-focused spaces. The vacant Café space was renovated to contain the Culinary Lab and Student Lounge area. The vacant Bookstore space was renovated to contain a Multi-Purpose Room, Fitness Room, and support spaces for the PIKO Program.
General Contractor: Elite Pacific Construction, Inc.
Status: Completed July 2018
Cost: $2,159,621.00
Nursing Simulation Laboratory
Project Description: The interior renovation of spaces E239-E242 (988 square feet) provided improved classroom space for 20 nursing students, with distance learning components, 3 practical training beds, and an interactive simulation bed and model, and completion of the control / observation room, office and storage space.
General Contractor: Kokea Construction, Inc.
Status: Completed June 2017
Cost: $227,271.00
Library Flood Mitigation
Project Description: To address an ongoing flooding problem at the Library building entry area that would occur during heavy rain events, sitework improvements incorporated new integrated trench drains, concrete slab to slope water away from the building, and drainage swale in the Great Lawn to direct storm water runoff into a new rip-rapped drainage catch basin leading to Kaloi Gulch.
General Contractor: Construction Engineers, LLC
Status: Completed May 2016
Cost: $249,222.00
