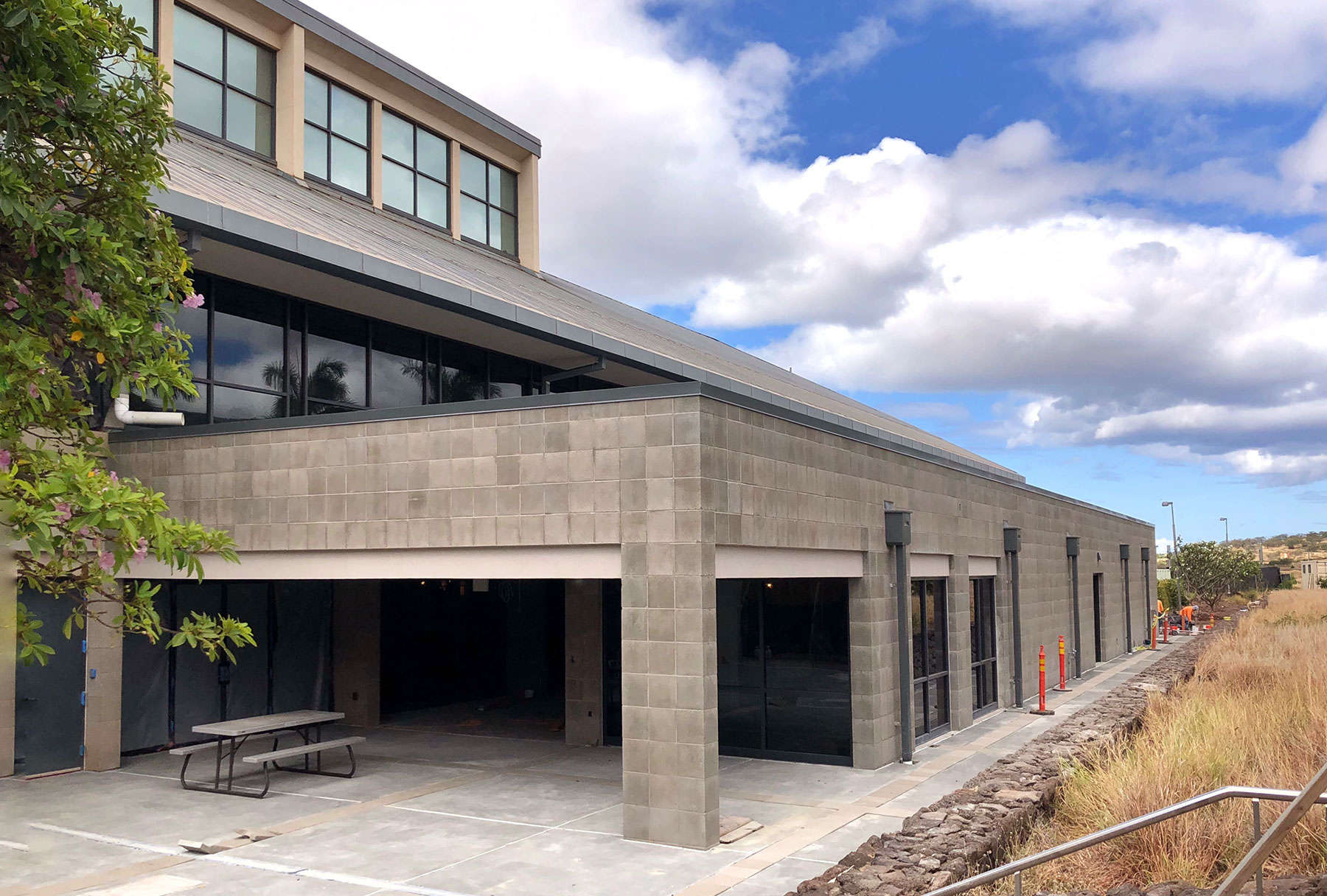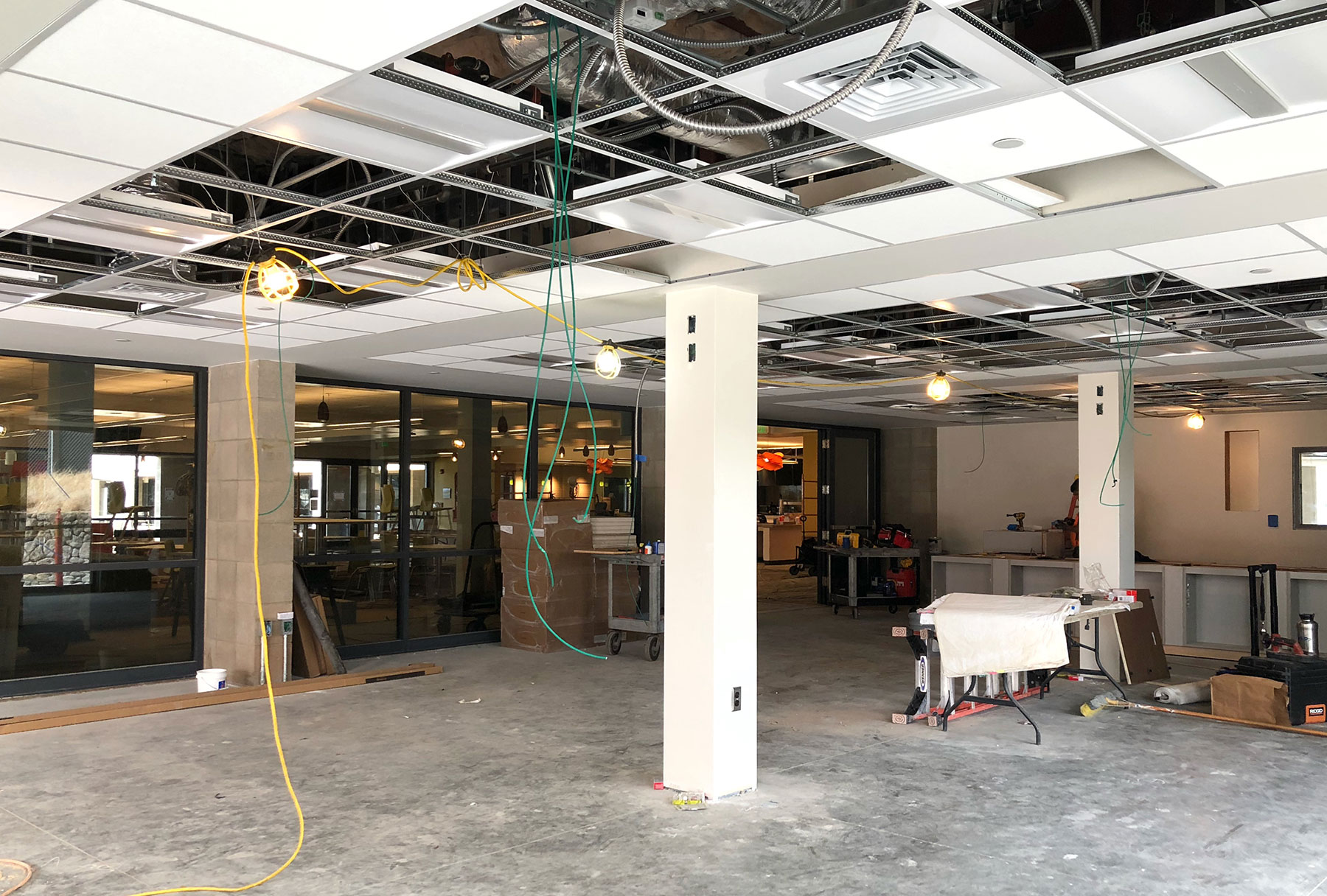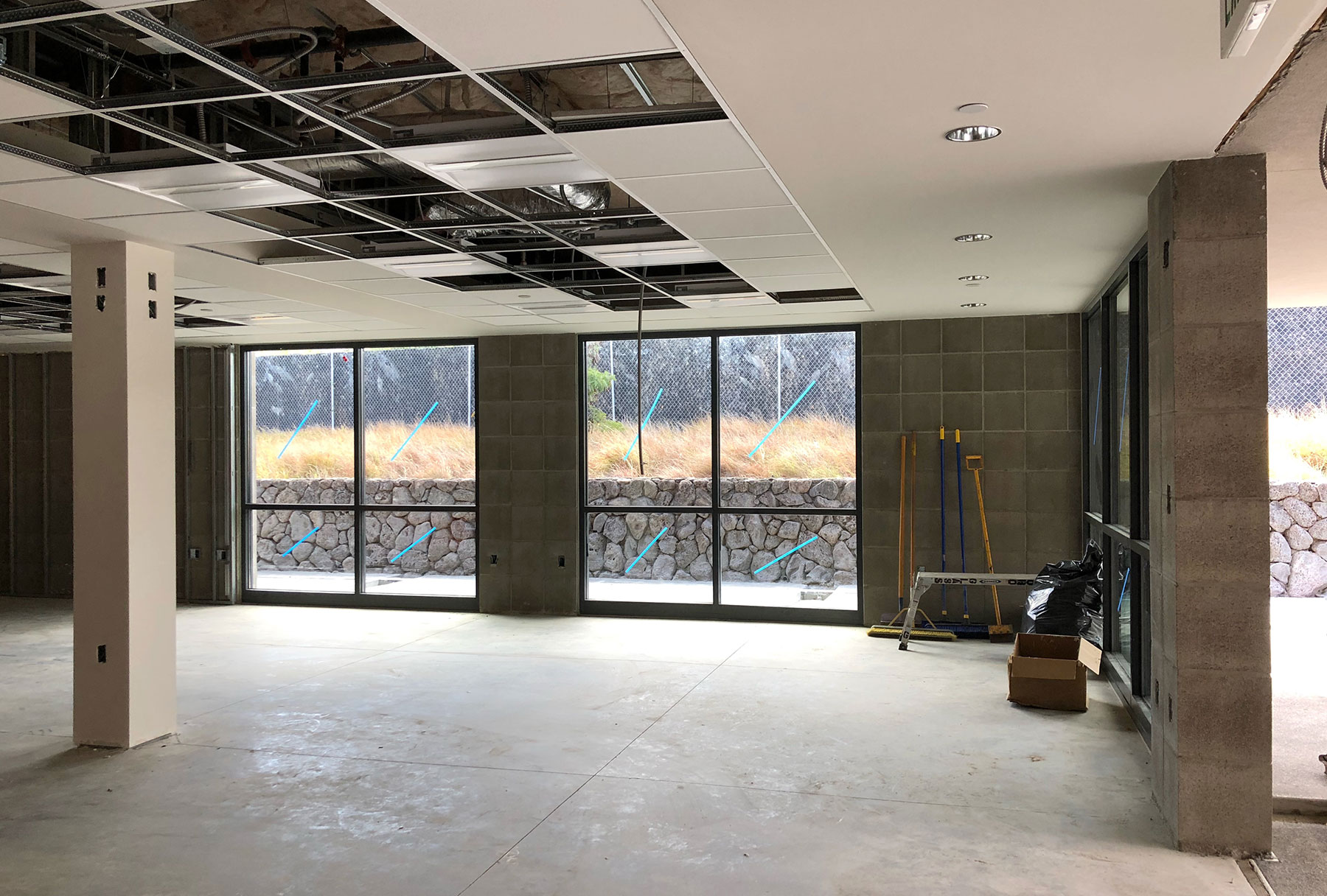© Gensler / Ryan Gobuty
Capital Projects
Delivering Design and Construction Services
The Office of Design and Construction supports The University of Hawai‘i–West Oʻahu by providing quality, capital project management services from pre-planning through warranty support. As part of the Planning and Design Office (P & D), the Design and Construction team works collaboratively with campus clients, other units, designers, consultants, and contractors to manage capital projects including new facilities, renovations, additions and remedial and repair work.
Specific to the campus, the Design and Construction team enriches the campus community by:
- Providing students, faculty and staff with information and support through projects, acting as the campus representative through all phases of a project.
- Supports the development of sustainable facilities that enhance the exceptional teaching, discovery and service of the University of Hawai‘i–West Oʻahu.
- Develop and establish Campus Design Standards (in progress) for UH West Oʻahu buildings.
- Contribute to the framework of policies that will shape the future of the campus.
Project Map
Use the interactive map above and click on a pin to learn about a project or browse our project list below.
Campus Center - Bookstore Relocation and Outdoor Improvements
Description: The existing Bookstore is being relocated to a more prominent location with a 3,030 square foot addition to the north side of Campus Center Dining Hall. Bookstore support spaces also include storage, mechanical and electrical rooms. The Bookstore will have its own dedicated entrance as well as an entrance from the Dining Hall. The intent is for the Dining Hall to receive replacement flooring.
Construction Contractor: Summit Construction, Inc.
Status: Construction phase (Bookstore completed January 2022; Dining Hall improvements expected completion Fall 2022).
Cost: $2,272,000.00
Campus Center Phase 2
Description: An expansion of the existing Campus Center will focus on creating a center that fosters student success and student life. In addition to providing academic support services, the facility will promote a sense of community that is a comfortable and inviting environment that encourages student interaction – intellectually, socially, culturally, and recreationally. This student node will house various extra-curricular programs and activities to support and elevate the student learner. Spaces being considered include those for student activities/clubs/student government, space for sports and fitness, flexible meeting rooms of various sizes for student organizations, tutoring labs, wellness center, and a music center. This project will utilize the Design-Build project delivery process.
Status: Design phase (temporarily on hold)
Cost: TBD
Bldg C, Testing Center
Description: The vacated Bookstore space (C226) is to be converted to a Testing Center with exam rooms and testing services support spaces. Work also includes new partitions and finishes.
Status: Design phase
Cost: TBD
Design & Construction
Building F, Room F-204
uhwo-wcc-l@lists.hawaii.edu
(808) 689-2543


