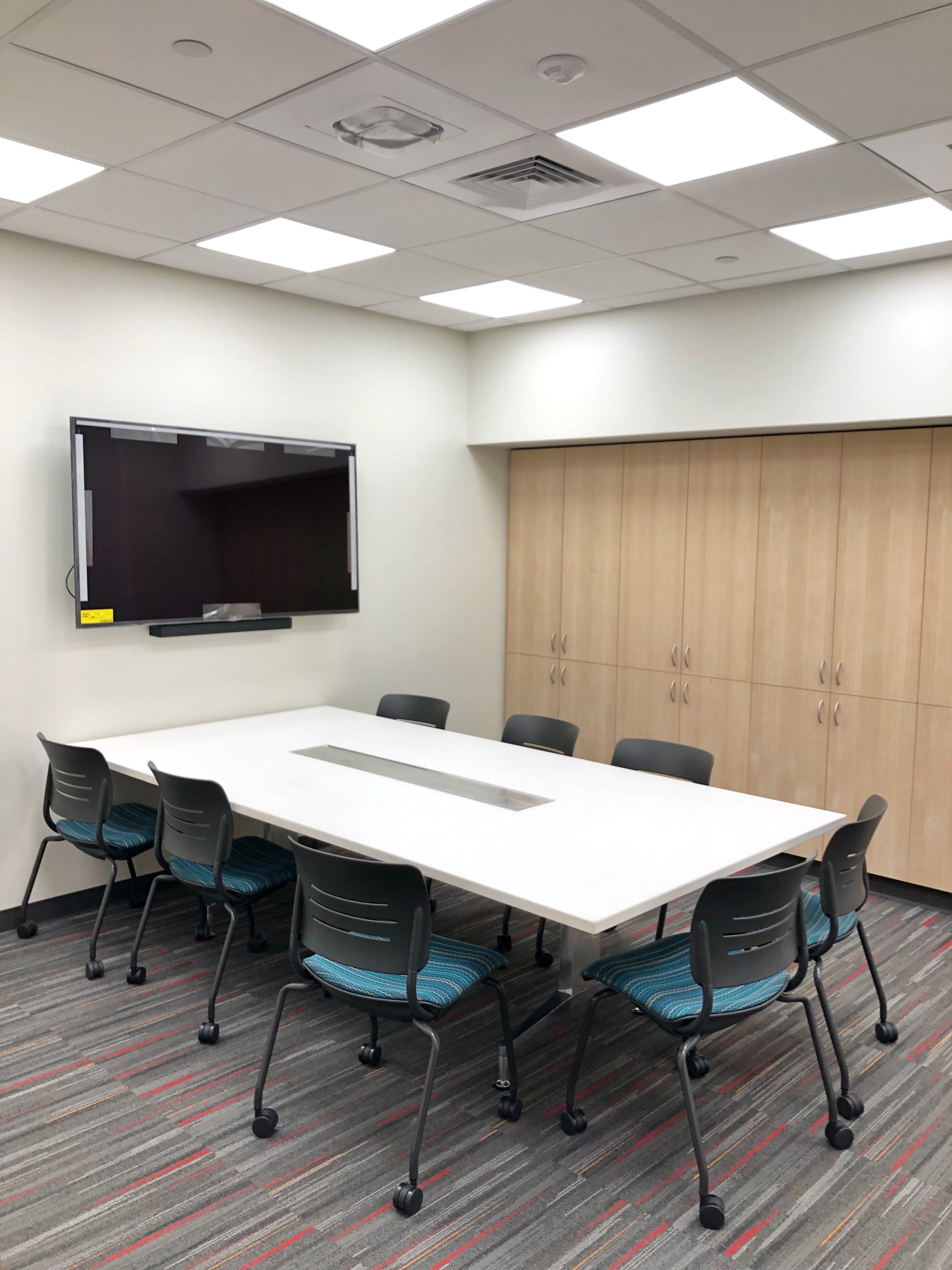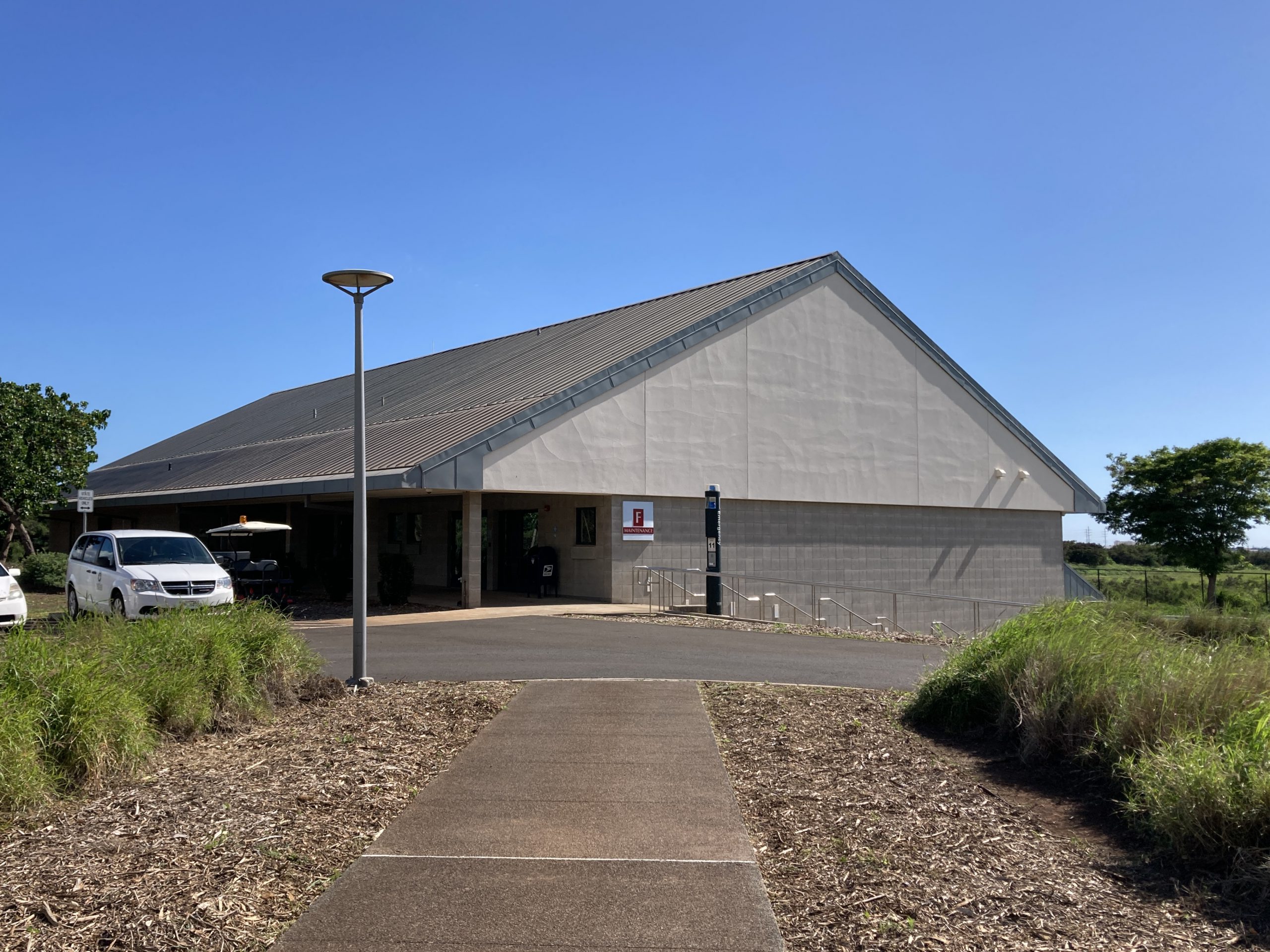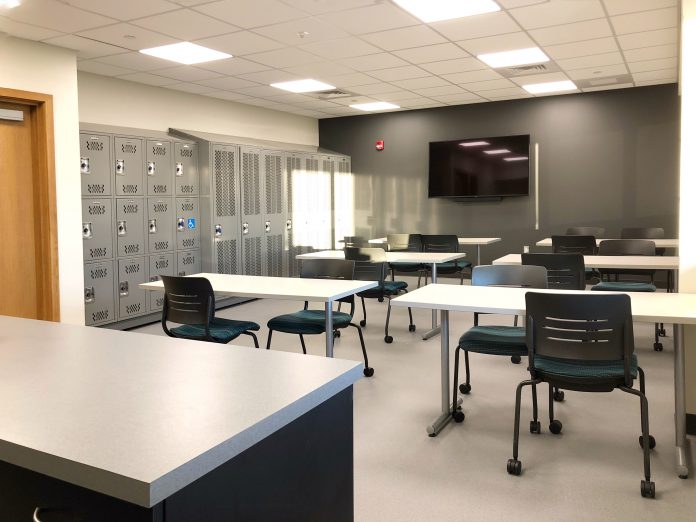Highlights of the recently completed renovation of the University of Hawaiʻi–West Oʻahu’s Maintenance Building (F) include an improved and enlarged server room for the campus, added office space, a training/break room with new personnel lockers, and secure storage areas.
The Maintenance Building accommodates the staff of Planning and Facilities — which was formally split and renamed last fall to Planning and Design, and Facilities Management — and some of the staff of Auxiliary Services, including Campus Security, Receiving, and Environmental Health and Safety. The facility also houses the chiller plant and much needed facilities storage.
“The main goals of the renovation project were to consolidate Planning and Facilities staff and some of Auxiliary Services staff in one location on campus to increase efficiency and collaboration, as well as to enlarge and enhance the server room to accommodate future growth,” said James Shattuck Jr., Design and Construction Manager at UH West Oʻahu.
Construction for the $2.48 million renovation project started in August 2020 by Ralph S. Inouye Co. and was completed in December 2021, allowing for move-in during the last week of December.

To accommodate additional staff, the upper level floor area of the facility was infilled over the existing two-story space, adding 1,070 square feet of office space. The employee lounge/training room was relocated and enlarged.
The enlarged server room is serviced with new redundant AC systems, and the building AC system was upgraded to service additional personnel now accommodated in the building.
The project also incorporated secure storage areas and the securing of electrical and fire alarm panels that were previously freely accessible.
Additionally, a new deep awning extending across the service doors at the lower floor of the facility provides shade for additional work area and weather protection for the department’s utility carts while they charge overnight.
“Construction went well overall with a collaborative effort between the contractor, university, and the consultant team,” Shattuck noted. “The contractor stayed true to the project schedule with the exception of a few items that were beyond their control, especially with COVID-19 impact.”

